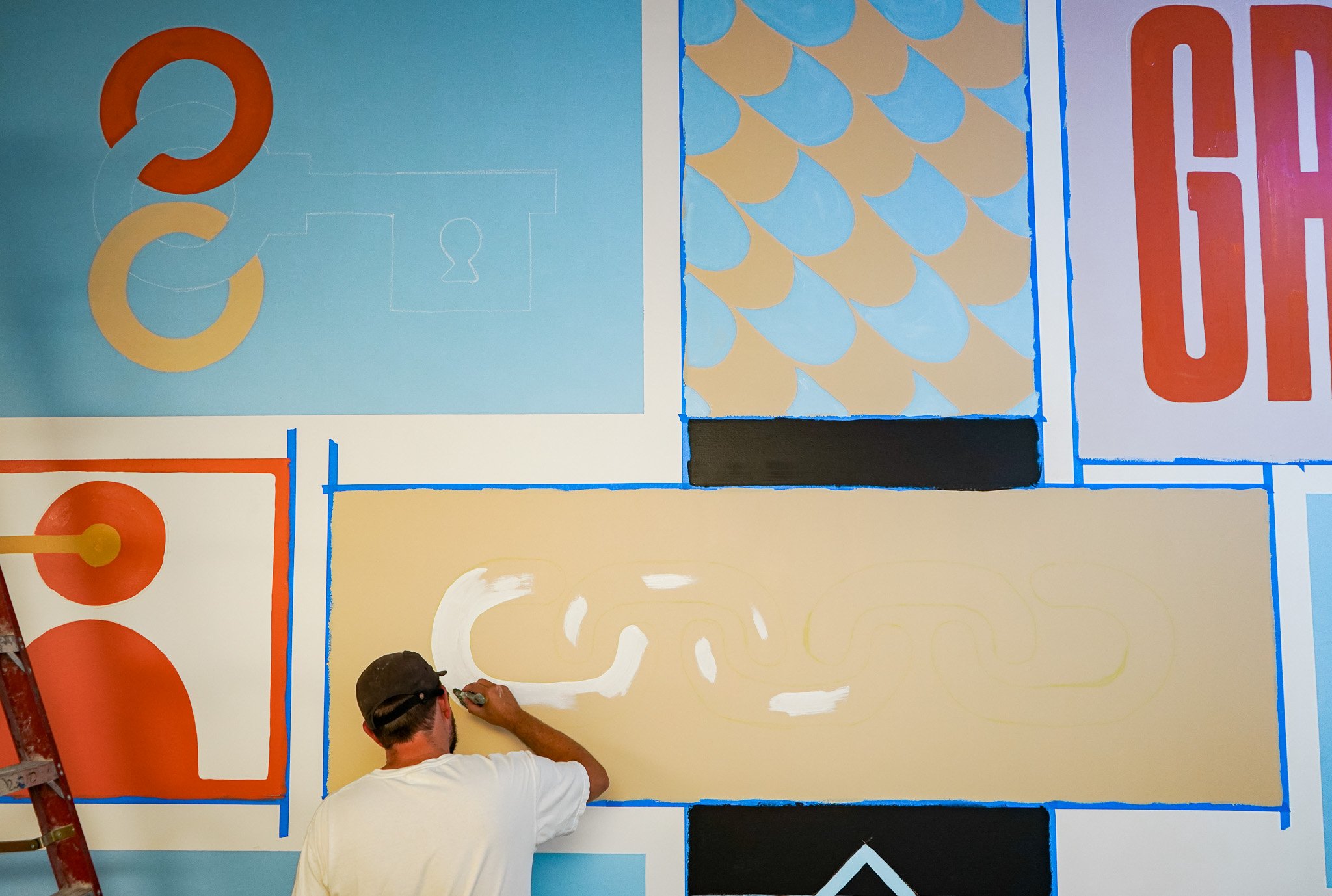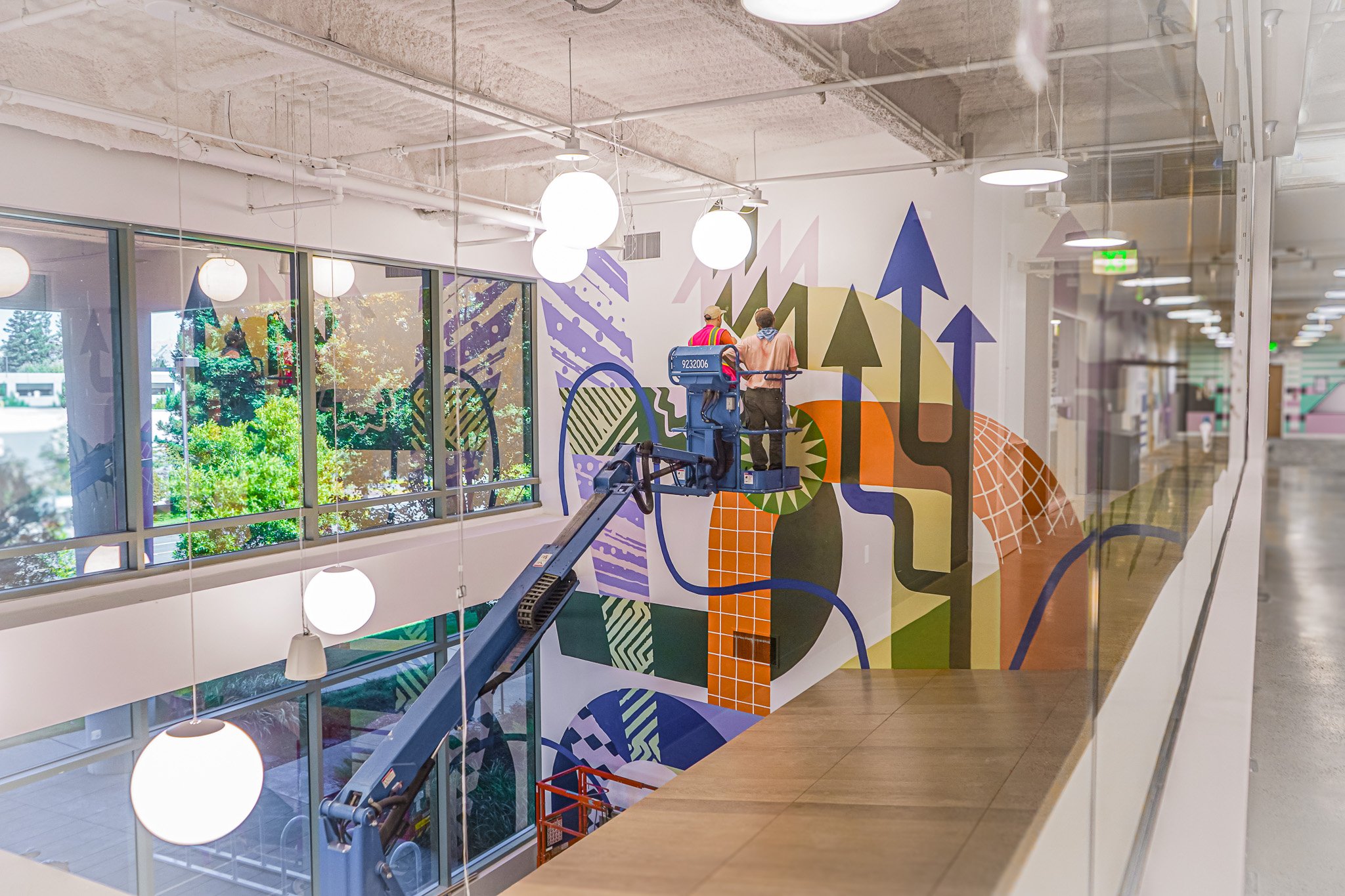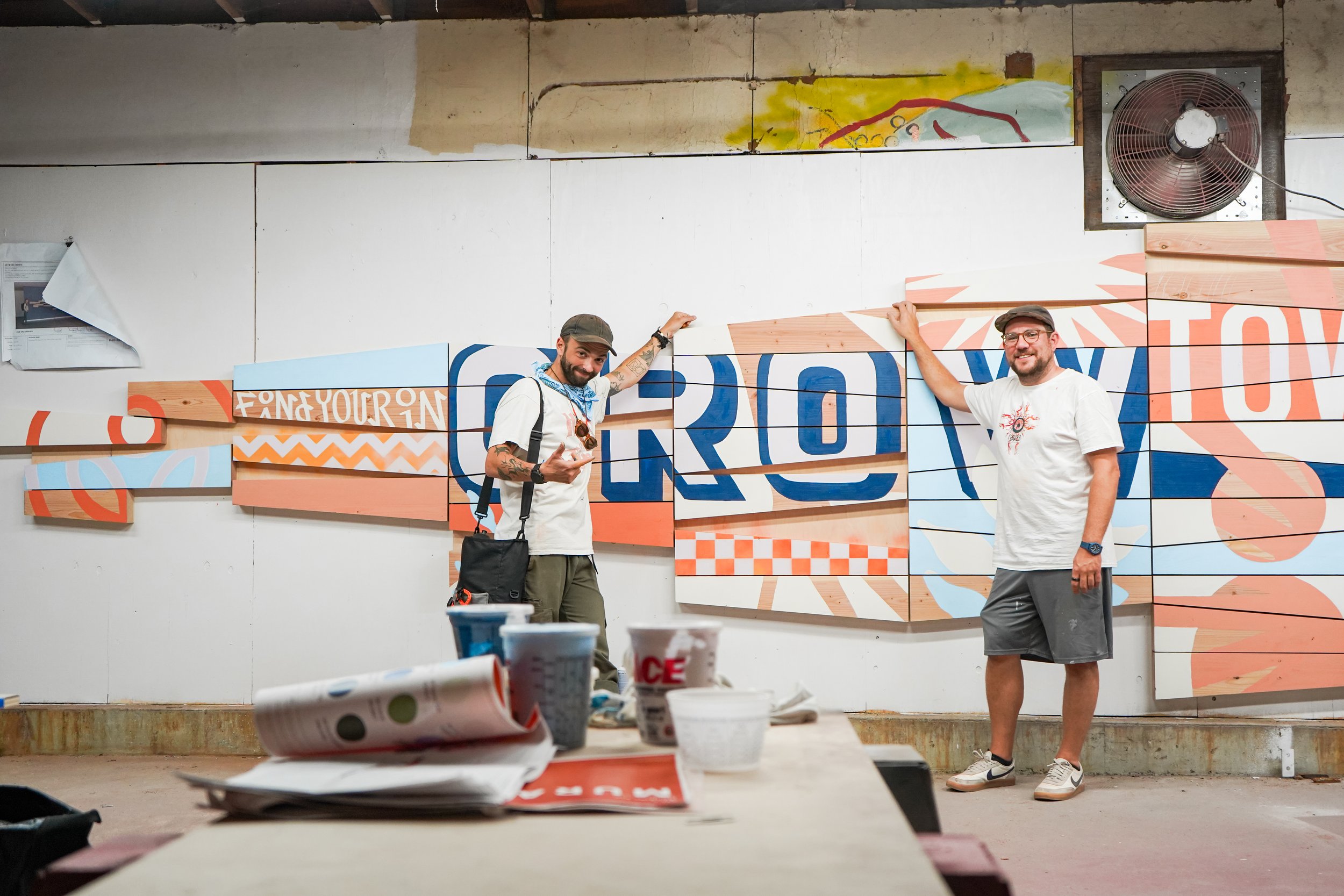LinkedIn HQ
Partnering with LinkedIn's Studio X design-build team and Gensler, we designed two buildings on their Sunnyvale campus, exploring how brand expression can unify people and place while fostering creativity and collaboration. Through design strategy, environmental graphics, custom artwork, murals, curation, and wayfinding, we brought LinkedIn’s ethos to life with bold murals, custom café signage, and curated elements that enrich the workspace and share their story in dynamic, engaging ways.
-
Focusing on both brand expression and function, we introduced color, vibrancy, and a human touch to the spatial design. Each main communal floor featured brand statement artworks with branded cafés and food stations, while the upper coworking floors highlighted specific narratives and unique design suites within the graphics—all aligning with the design strategy set by our creative team.
-
Each of the sister buildings had a central stairwell that spiraled up each of the 4-floors. This was a perfect backdrop for vibrant local artist murals. Each of the receptions was painted by our team to showcase the narratives for each building.
-
Our scope included artwork for over 50 conference rooms, large-scale wall graphics within the four floors of each building, cafe branding and signage, wayfinding, custom artwork and hand-painted murals.
Architect - Gensler
Contractor - Skyline Construction






Mural & Curation
Across four floors of LinkedIn's office space, we designed an extensive suite of graphics, artwork, and signage, complemented by over 10 curated and hand-painted murals. A key goal was to highlight the human side of LinkedIn's brand, infusing each piece with handcrafted elements and thoughtful layers to create a warm, personal connection throughout the workplace.



Interior Design Strategy
Working with project partners to select paint colors, furniture, fixtures, and finishes, we seamlessly integrate bespoke graphics to tell the brand story and unify each space.
Unique brand narratives and design suites on every level create a natural wayfinding system throughout each building.













